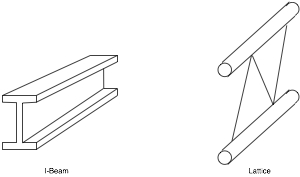The first choice in the design of an Indoor is how large should it be? Usage generally guides this question. The smallest common size for dressage arenas is 20 meters by 40 meters, however, competitions are typically conducted in 20 meter by 60 meter arenas. Show jumpers like at least 30 meters by 90 meters.
Cost is a big factor in sizing an arena. Although the building costs area slightly less than linear as you increase the length of the building ie a 20 by 60 is a little less than 50% more expensive than a 20 by 40 meter arena; many of the other costs can skyrocket as size increases:
- Clearing costs: The bigger the arena the more likely that you will have to clear land to accommodate it or if you already have to clear land then you will have to clear more heavily wooded land. Clearing adds to the cost quite quickly and makes planing permission harder to get.
- Leveling costs: It is important for riding arenas to be level. If your land slopes then larger arenas will require more earth moving. This cost typically goes up faster than the area of your arena increases.
In addition to the cost factors there are other reasons for choosing a smaller arena size. Instructors and some trainers like smaller arenas. Instructors find that the student isn't as far away in a smaller arena so they can shout less. Smaller arenas also force more transitions which can be desirable when training.
How High
Show jumpers require a higher minimum height than dressage riders. In practice the minimum height is much greater than the absolute minimum. Psychologically horses prefer quite a bit of head space. We designed for a minimum height of 6 meters. Other factors that influence the design are the type of truss that is used to hold up the roof. Essentially there are 2 types:
- Solid Beams: A steel section typically an I beam; and,
- Lattice Beams: Two pieces of metal (often hollow) joined by smaller cross members

We designed for a minimum height of 6 meters to provide space for a little bit of jumping practice. The lights hang slightly below the lattice trusses.
Facilities Required
Another design factor is whether to include stabling, viewing areas, float storage or offices in the design. It is often cheaper to add a skillion to the long side than to add length to the main roof. Skillions can be less high and as such require less strength and hence less steel. Skillions also assist the main roof by adding stiffness to the design. Skillions are sometimes called lean-tos.

If you intend to have yards near stables then it is essential to plan out where these are going even if they are not built until much later in the project. Digging post holes near water pipes or concrete footings is a lot more of a problem than making sure that the pipes or footings are located in another spot.
If you are having feed or shaving stores it is necessary to leave plenty of space for the trucks to get in. This means that there needs to be turning space and manoeuvring space for the driver. Doors need to be wide enough and high enough for the truck. If there is any slope in the land approaching the shed the doors are likely to need to be much wider and higher than the truck. If your shavings are delivered by dump truck then space for the raised tray will need to be allowed for.
Site Factors
Weather
We are located on the top of a hill with weather coming from all sides. The strong winds and the weather coming from all directions forced us to fully enclose the arena. Other designs have only a roof or fewer walls.
Land Form
Avoid building where you may be subject to flooding. Flood plains may be flat, but water can be terribly destructive to the shed and any surrounding facilities.


